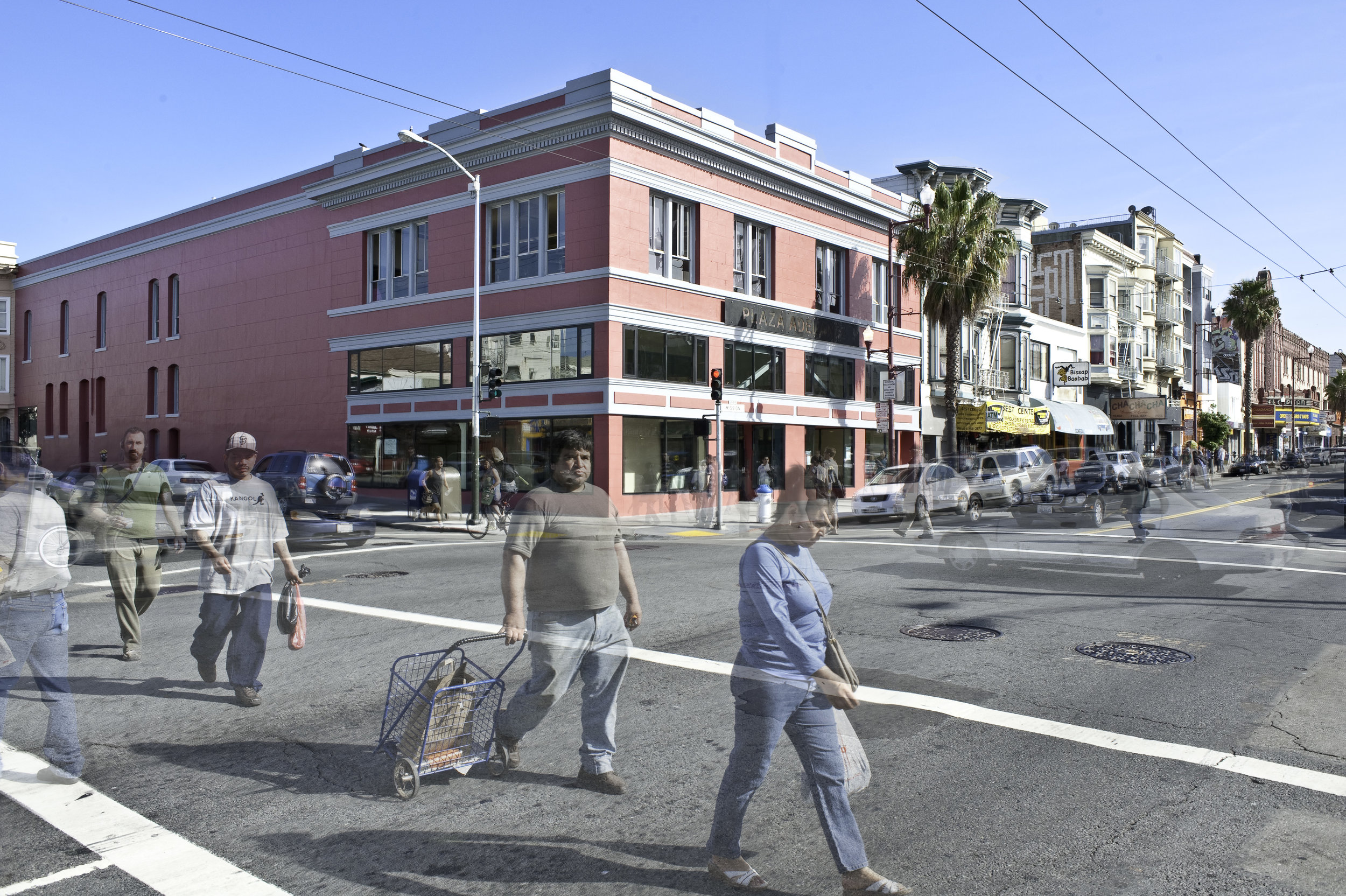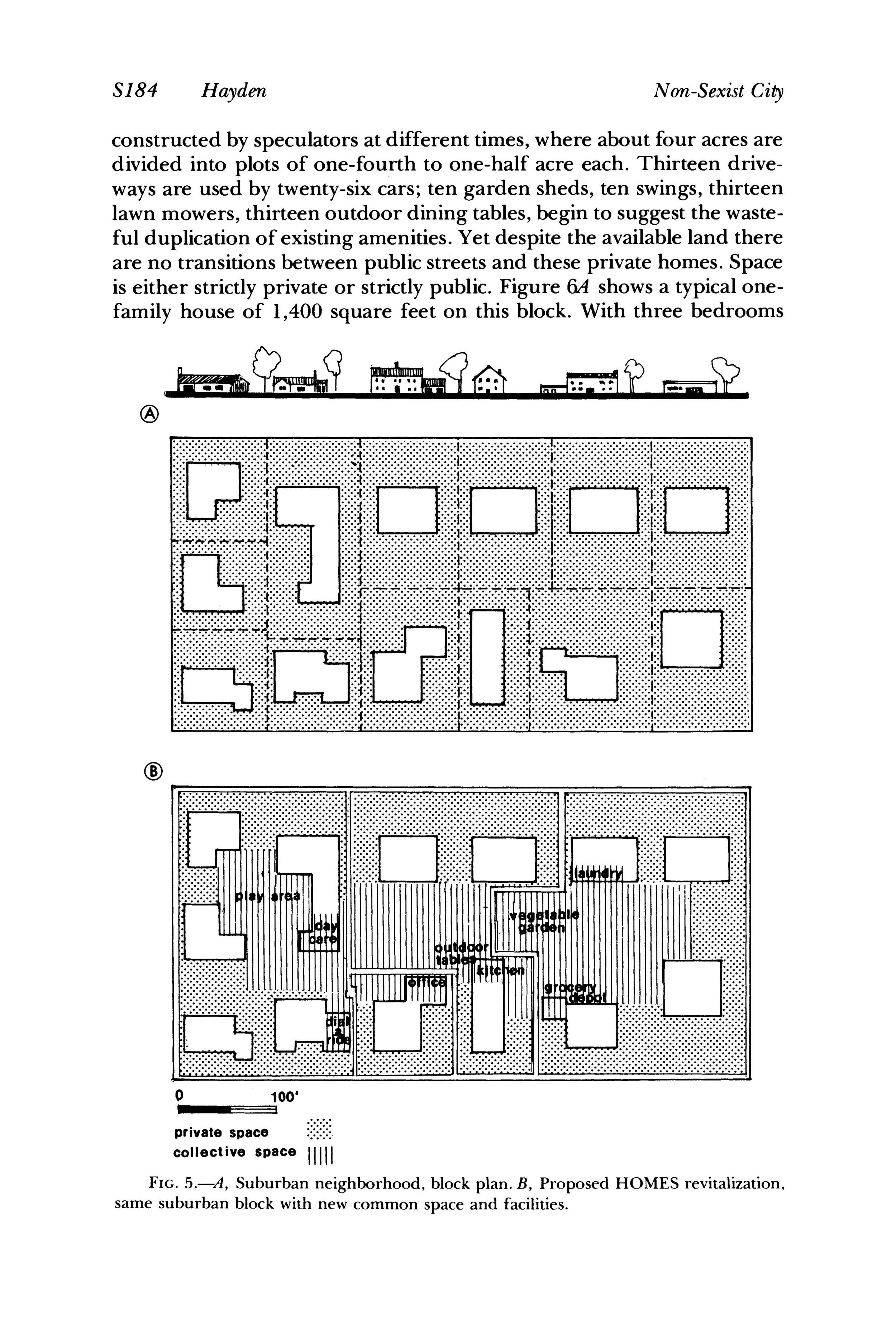Catherine Seavitt
The rapid emergence of the environmental movement of the 1970s was facilitated by the extensive dissemination of the Blue Marble. This image of the whole earth as seen from space, captured by the Apollo 17 spacecraft on December 7, 1972, allowed us to perceive our planet as a complete and total entity. Stuart Brandt’s Whole Earth Catalog reproduced several images of the globe from space on its covers, beginning with the first color photo of the Earth taken in 1967 by the ATS-3 satellite on its first edition. The catalog’s pages were packed with the countercultural tools and resources of the environmentalist hippie DIY ethic and aesthetic. With the recent emergence of the Anthropocene and its parallel theorization, this whole-earth imagery has returned again—with an emphasis on the impact that humans have had on the globe, transforming even its geological strata through our extractive petrochemical practices and carbon emissions. My recent design research for Structures of Coastal Resilience (SCR) similarly attempts to visualize water in the urban environment as an interconnected system while developing innovative and novel tools for our whole earth, supporting the resiliency and health of both social and environmental systems.
The Blue Marble also showed that the vast majority of the earth’s surface is water—the blue was pervasive across its spherical surface. This visual identification of the ocean and its importance to humans, particularly at the shorelines where the ecologies of land and water intermingled, was evoked decades earlier through the visceral work of three female scientists who helped launch the then-nascent environmental movement: Rachel Carson, Marie Tharp, and Sylvia Earle. Marine biologist and conservationist Rachel Carson wrote her earliest published work, the prescient “Undersea,” in 1935 for the U.S. Bureau of Fisheries. It was later published in the September 1937 issue of the Atlantic Monthly (now known as The Atlantic). Likely influenced by Thomas Beebe’s 1934 notes taken during his famed half-mile bathysphere descents into the Atlantic Ocean near Bermuda, Carson’s short essay on the beauty of unseen life below the surface of the ocean both captured the imagination and elevated the importance of oceanic ecologies. Her later books, particularly The Sea Around Us (1951) and The Edge of the Sea (1955), celebrated the teeming life at the estuarine shoreline, including the intertidal bays that served as the habitat of the adaptive and resilient marsh grass, Spartina alterniflora. Marie Tharp, geologist and oceanographic cartographer, worked from 1952 through 1977 at Columbia University’s Lamont Geological Laboratory, creating a scientific contour map of the ocean’s floor. The map revealed the presence of the mid-Atlantic ridge, proving the then-controversial theory of continental drift. Like the Blue Marble revealing the whole earth, Tharp’s oceanographic map revealed the unseen at the bottom of the ocean. The marine biologist Sylvia Earle continued to explore the deep ocean—in the early 1970s she led the first all-female research team of aquanauts at the submersible Tektite II underwater laboratory located offshore the U.S. Virgin Islands. These three earth scientists created a groundswell for future work and research—indeed, they invited others to jump into the water.
My Jamaica Bay research group at the City College of New York, one of four academic teams participating in the SCR initiative, further investigated the fluid coastal margins where water meets the land. Funded by the Rockefeller Foundation in partnership with the United States Army Corps of Engineers (USACE) as part of a post-Hurricane Sandy investigation of the social, environmental, and infrastructural vulnerabilities revealed by the 2012 superstorm, we attempted to reconsider the “structures” of flood protection and resiliency as inclusive of natural and nature-based systems. One of the aspects of our research has been the connection of environmental restoration, storm risk reduction, and ecological health—including that of human and nonhuman species in the urban environment. We posit that the resilient success of Jamaica Bay’s future is dependent upon improving its ecological health and in supporting robust and novel techniques of marsh grass restoration at its fast-disappearing back bay wetland islands and coastal margins. An improved exchange of water and sediment from ocean to bay will lead to both enhanced water quality and a more robust wetland ecosystem, providing multiple benefits including improved species biodiversity, wave attenuation, wind fetch reduction, coastal erosion protection, and carbon capture. Our City College design team—Kjirsten Alexander, Danae Alessi, Eli Sands, and I—has been fortunate to collaborate with yet another cadre of female scientists investigating the function and importance of wetlands—Lisa Baron, biologist and USACE New York District project manager of the Jamaica Bay marsh island restoration projects; Ellen Hartig and Marit Larson, ecologists at New York City Parks’ Wetlands and Riparian Restoration Unit; Patti Rafferty, coastal ecologist at the National Park Service’s Gateway National Recreation Area; and Jane McKee Smith and Mary Cialone, research hydraulic engineers at the Coastal and Hydraulics Laboratory of the USACE Engineer Research and Development Center.
Long the dumping ground of New York City—the destination of waste, dead horses, contaminated dredged materials, and even poor and marginalized populations in its myriad lowland public housing developments—Jamaica Bay and the Rockaway Peninsula offer an opportunity to recast this urban embayment as a functioning ecological foreground to the city. Today, the vast scale and large urban population of the bay may be embraced as an asset for exploring the development of nature-based features as viable coastal storm risk reduction techniques as well as engaging a new generation of environmental stewards. Our proposal consists of strategic design recommendations for the narrow Rockaway Peninsula, the central marsh islands, and back-bay communities. Though ostensibly environmental in nature, these recommendations for improving the health of the bay have social and political implications as well. A more robust and resilient bay will empower the 2.8 million residents living within the Jamaica Bay watershed, transforming a vulnerable population into a force for environmental equity and improved public health.
The SCR Jamaica Bay resiliency plan includes three strategies developed through field research and modeling, both physical and digital. The first strategy addresses water quality and the reduction of back-bay flooding via a series of overwash plains, tidal inlets, and flushing tunnels at the Rockaway Peninsula and Floyd Bennett Field. The second strategy develops enhanced verges at Robert Moses’ Belt Parkway, elevating coastal edges at vulnerable back-bay communities and managing flood risk with a layered system of marsh terraces, berms, and sunken attenuation forests. The third strategy develops novel techniques of bay nourishment and marsh island restoration by maximizing the efficacy of minimal quantities of dredged material. By harnessing the natural forces of tide and current and constructing elevated linear terraces for sediment trapping at the marsh perimeter with our novel technique of the atoll terrace/island motor, the marsh islands can migrate upward with rising sea levels. A resilient marsh ecosystem provides coastal storm risk management services to adjacent communities through wind and wave attenuation, delivering maximum immediate benefits for both vulnerable communities and the disappearing salt marsh islands. Here, risk reduction is not equated with flood control achieved through expensive beach nourishment, high seawalls, and surge barriers. Rather, the proposal opens the bay to natural systems through managed intertidal flooding and improved sediment delivery—a new aqueous and oceanic blue urbanism. By merging the “whole earth” approach to the interconnected bay-to-ocean aquatics of the urban watershed with new and novel restoration techniques inspired by the tools and resources of the Whole Earth Catalog, our Jamaica Bay proposal for SCR seeks to support both social resiliency and environmental equity in the urban realm.
Catherine Seavitt Nordenson, ASLA, AIA is an associate professor of landscape architecture at the City College of New York. Her research explores adaptation to climate change in urban environments and the novel transformation of landscape restoration practices. She is also interested in the intersection of political power, environmental activism, and public health, particularly as seen through the design of public space and policy.












